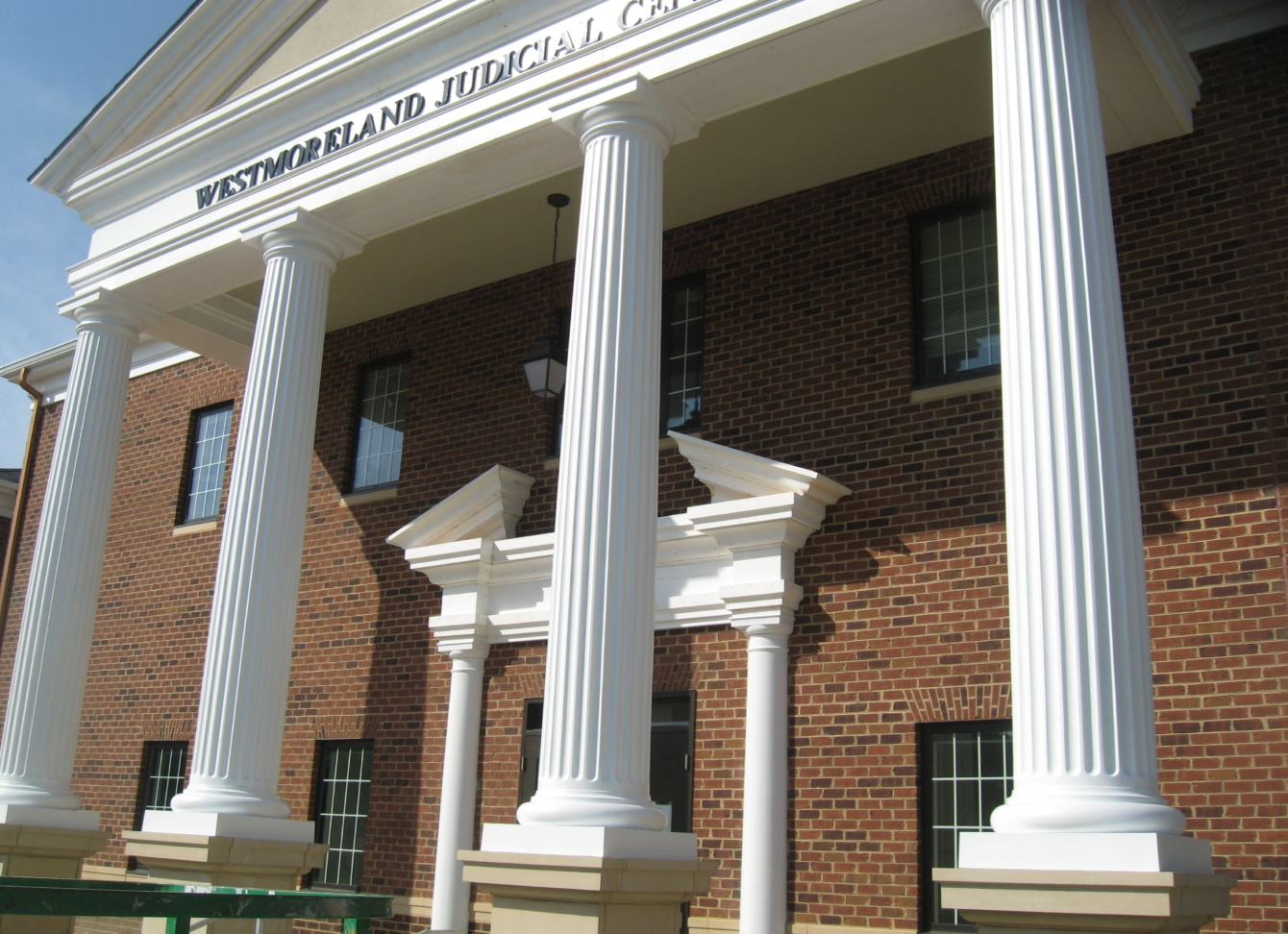What You Need to Know About Greek Revival Home's
"My favorite word for greek revival houses is
capacious. They are not colonials," says historian John Crosby Freeman, who grew up in one. They were built well into the 19th century, but they are unornamented, not gingerbread darlings. Greek Revival is the style that arrived between eras. At first used in public and civic buildings, Greek Revival became the overriding style for houses during the 1830's and 1840's, and did not fade until after the civil war. The rather obvious architectural model was the Greek temple. Besides columns - barely discernible as corner pilasters on many houses - Greek motifs define the style. These buildings were not seen as replicas, though, but as an innovative and politically appropriate form.
Historians like to attribute Greek Revival's broad appeal to politics and philosophy: Young America was an idealistic republic that revered ancient Greece, the world's first democracy. But another reason for the appeal of Greek Revival had to be its reproducibility. It was easy enough to add pilasters and heavy moldings to a simple I-house or saltbox.
In its time, Greek Revival was called the National Style. It has plenty of opportunity to spread during the tremendous expansion of those post-colonial years before the Civil War. Examples can be found in a great quantity in New York state, in the South, and in the Old Northwest Territory (Ohio to Minnesota). Each region has its peculiar expressions.
Many Greek-style elements were copied from popular pattern books by the architect Minard Lafever and the carpenter Asher Benjamin. Greek-style houses could be plain or fancy, with almost any sort of massing. Turning the gable end toward the street - in effect, creating a pediment - was the style's biggest innovation. The gable-front house with a massive portico was archetype, but common examples were simply colonial-era boxes with Greek details applied.
American Greek
The Greek Revival style was adapted for nearly every type of building, from Southern plantations to outhouses. Variations are recognizable in the East, the South, and the Midwest. The concentration of Greek Revival buildings is thickest in areas of the Northeast and Midwest that saw expansion between 1820 and 1860.
A building with a row of columns (colonnade) across the front is "pro-style." The most formal houses are "peripteral," with columns around all four sides - but a house doesn't have to have columns to be recognizably Greek. The simplest farmhouses, I-houses, and modified saltboxes could wear Greek garb in the form of a portico, or small entry porch. Pilasters and paneled square posts were American slang for columns. In most Greek style buildings, the gable end faces the street. But not always - a common form is the traditional L-shaped homestead house, its front-facing gable dressed to look like a temple and the intersecting wing left plain. In American Greek Revival ornament is bold.
"Old-House Interiors, Classic American Style" 2012
capacious. They are not colonials," says historian John Crosby Freeman, who grew up in one. They were built well into the 19th century, but they are unornamented, not gingerbread darlings. Greek Revival is the style that arrived between eras. At first used in public and civic buildings, Greek Revival became the overriding style for houses during the 1830's and 1840's, and did not fade until after the civil war. The rather obvious architectural model was the Greek temple. Besides columns - barely discernible as corner pilasters on many houses - Greek motifs define the style. These buildings were not seen as replicas, though, but as an innovative and politically appropriate form.
Historians like to attribute Greek Revival's broad appeal to politics and philosophy: Young America was an idealistic republic that revered ancient Greece, the world's first democracy. But another reason for the appeal of Greek Revival had to be its reproducibility. It was easy enough to add pilasters and heavy moldings to a simple I-house or saltbox.
In its time, Greek Revival was called the National Style. It has plenty of opportunity to spread during the tremendous expansion of those post-colonial years before the Civil War. Examples can be found in a great quantity in New York state, in the South, and in the Old Northwest Territory (Ohio to Minnesota). Each region has its peculiar expressions.
Many Greek-style elements were copied from popular pattern books by the architect Minard Lafever and the carpenter Asher Benjamin. Greek-style houses could be plain or fancy, with almost any sort of massing. Turning the gable end toward the street - in effect, creating a pediment - was the style's biggest innovation. The gable-front house with a massive portico was archetype, but common examples were simply colonial-era boxes with Greek details applied.
American Greek
The Greek Revival style was adapted for nearly every type of building, from Southern plantations to outhouses. Variations are recognizable in the East, the South, and the Midwest. The concentration of Greek Revival buildings is thickest in areas of the Northeast and Midwest that saw expansion between 1820 and 1860.
A building with a row of columns (colonnade) across the front is "pro-style." The most formal houses are "peripteral," with columns around all four sides - but a house doesn't have to have columns to be recognizably Greek. The simplest farmhouses, I-houses, and modified saltboxes could wear Greek garb in the form of a portico, or small entry porch. Pilasters and paneled square posts were American slang for columns. In most Greek style buildings, the gable end faces the street. But not always - a common form is the traditional L-shaped homestead house, its front-facing gable dressed to look like a temple and the intersecting wing left plain. In American Greek Revival ornament is bold.
"Old-House Interiors, Classic American Style" 2012

