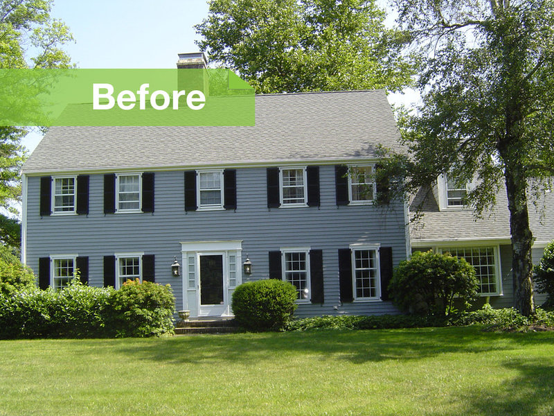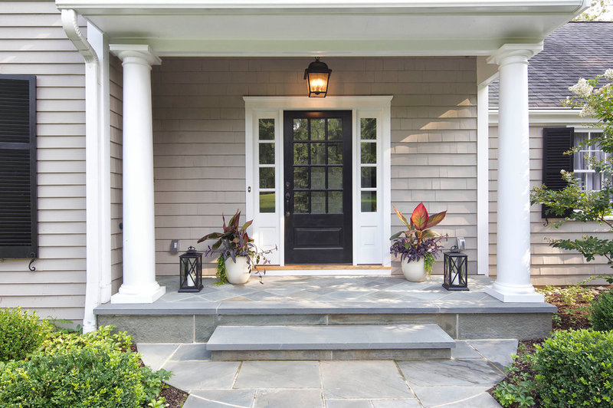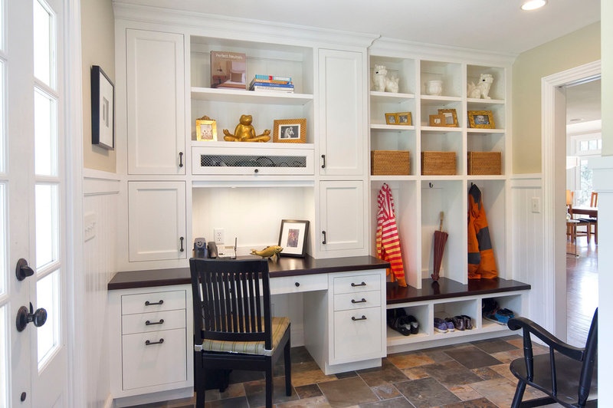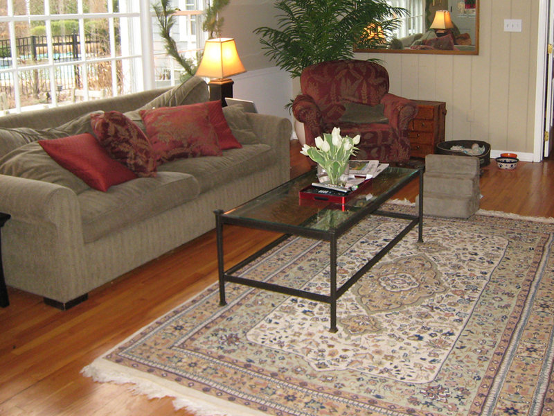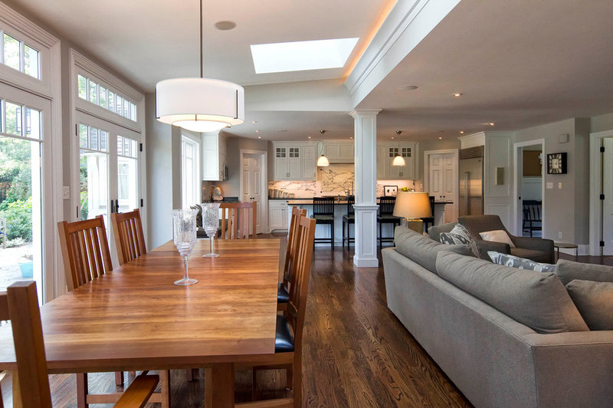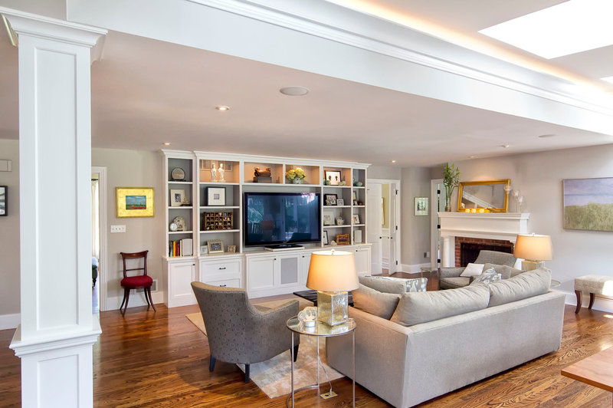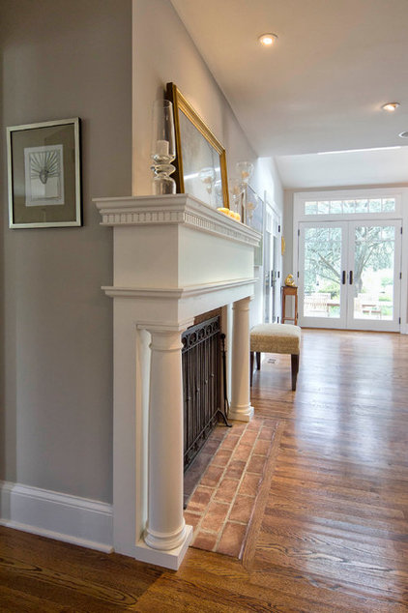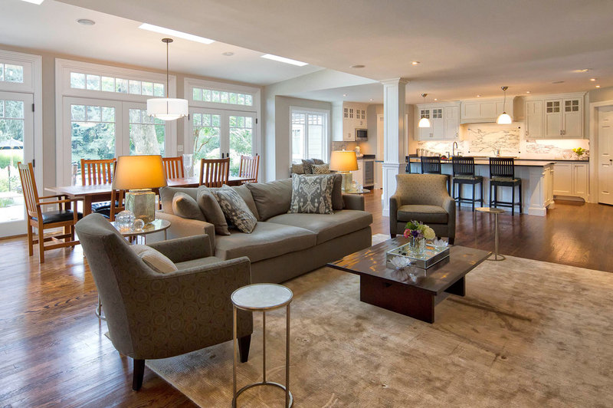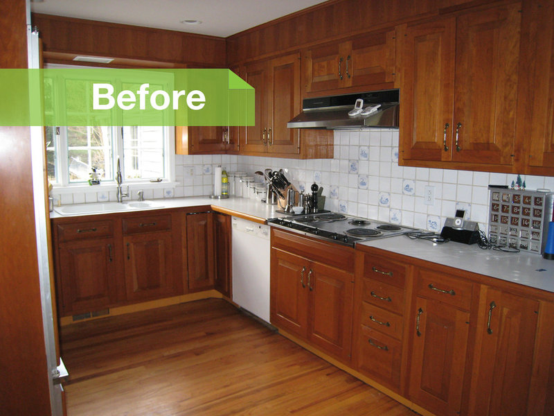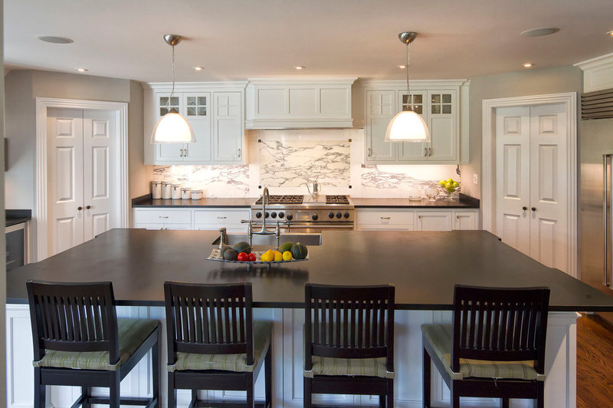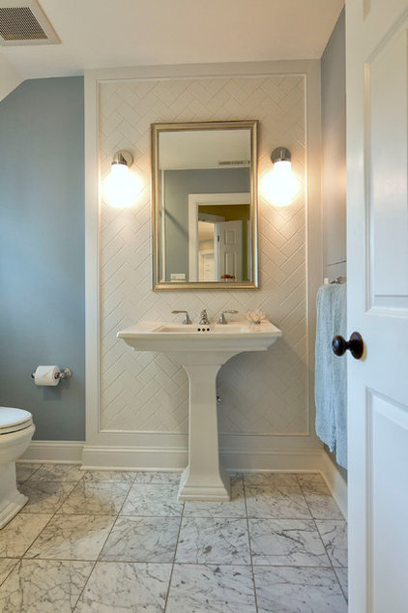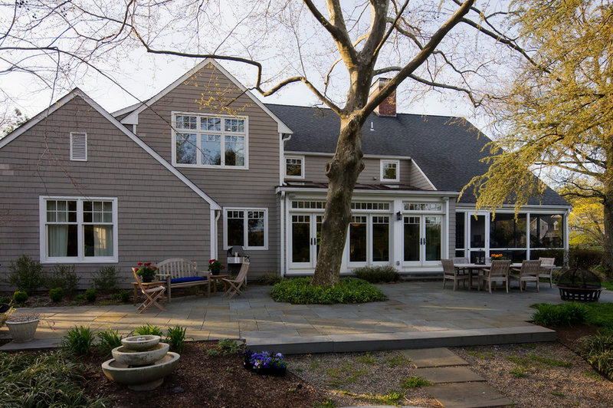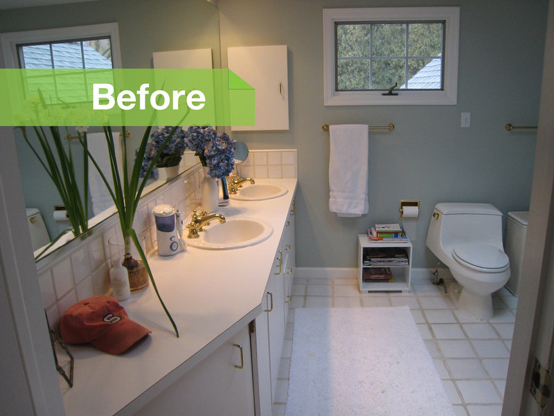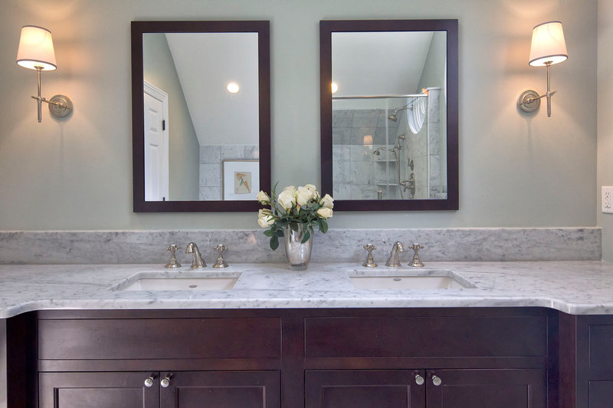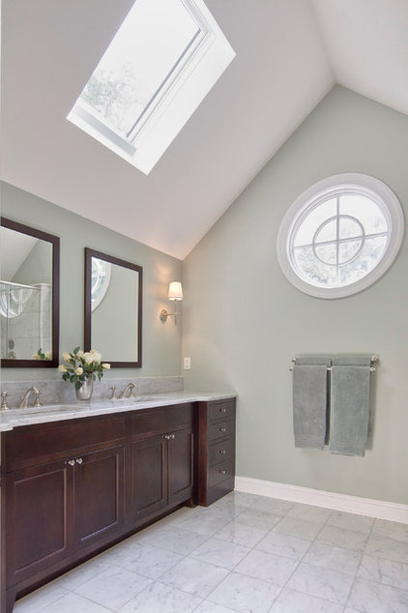Renovations Modernize a 1970s New Jersey Colonial With Columns
"The family wanted to open up the space, give it a nice flow, let in more natural light and expand the views of the backyard," says architect Catherine Knight of Knight Architects. She responded with a thorough makeover, creating a family-friendly entry and mudroom, an open-plan layout along the rear of the house that opens up to their spectacular backyard, a reconfigured guest room and first-floor bathroom, and a renovated master bathroom.
Houzz at a Glance
Who lives here: A couple and their young daughter and son
Location: Princeton, New Jersey
Size: 5 bedrooms, 4 bathrooms
Year built: The 1970s; remodeling plans began in 2010
Built-in cubbies, hooks and baskets give everyone room to store coats, shoes, hats, gloves and sports equipment. "After designing the bottom cubbies with drawers for many clients, my contractor Eric Franzoni told me that after my part of the job was done, most people were taking the drawers out to leave them open for kicking off or grabbing their shoes," she says. She's since switched to cubbies over drawers in her mudroom designs.
The wife requested a mudroom desk as a landing strip for mail and paperwork. The counter is cherry with a dark stain. A charging station overhead hides cords and provides space for juicing up phones and other electronic accessories. The hardworking room has openings to the garage, the main house and a walk-in closet.
"The couple realized that when the TV was on, they needed a separate room on the first floor where they could escape it," she says. "Small-space expert Sarah Susanka says you need a quiet room on a first floor with an open plan, and she's right." Knight finds that many clients are opting for libraries in lieu of traditional formal dining rooms these days.
French doors, transoms: Marvin
An 11-foot-long island with a granite counter accommodates the whole family. It has room for dining and homework on one side, and room for food prep, a sink and a dishwasher on the other. Two sets of double doors reinforce symmetry. The set on the right leads to a pantry.
Counters: Absolute Black granite with leather finish
The family has settled into the new layout with ease; the careful planning has paid off, and they enjoy the way the home works for the way they live.



