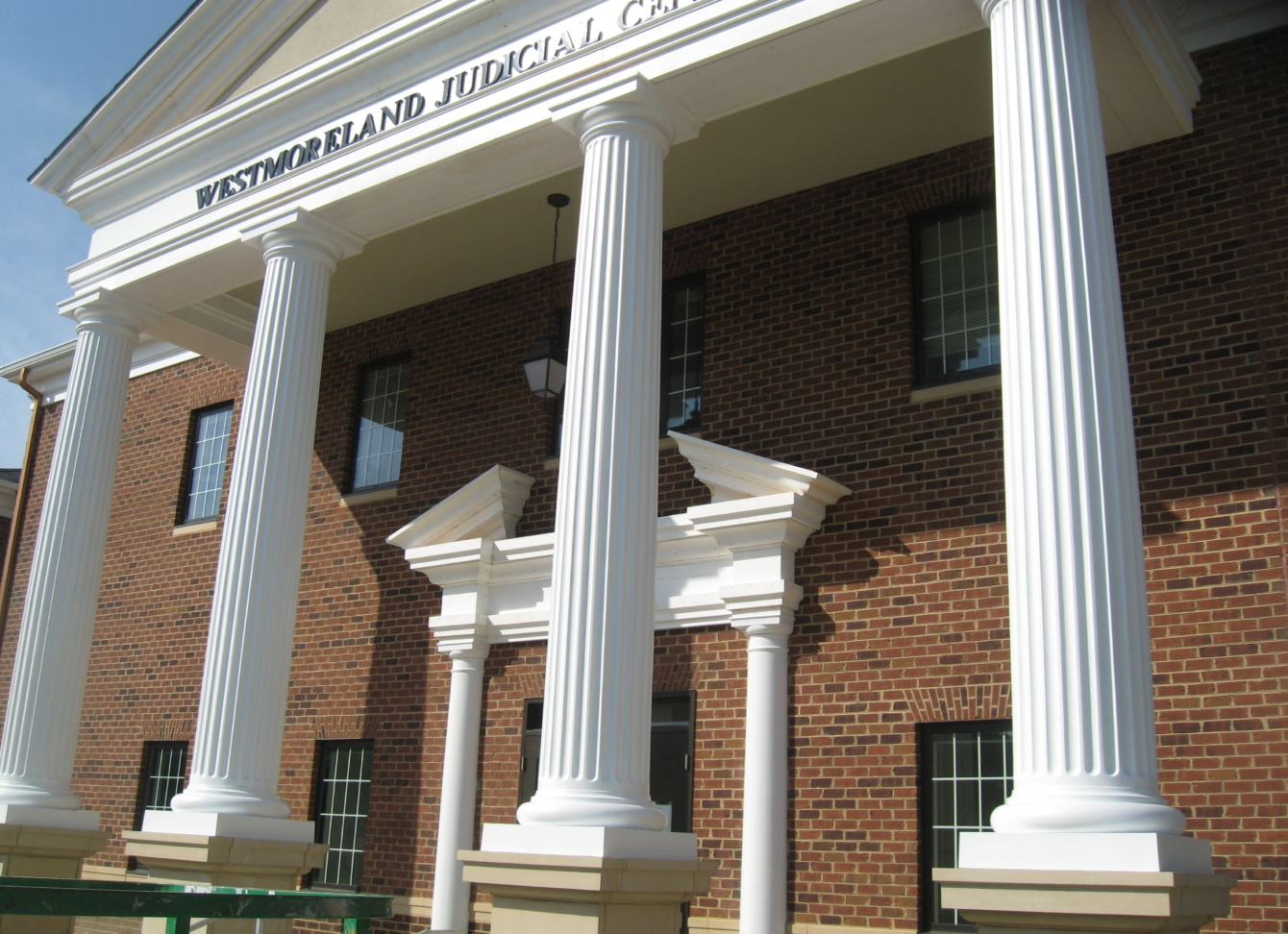Fiberglass Column, Polyurethane Balustrade Installation in Dallas, TX
This custom home is an excellent example of how using exterior architectural products can make your home stand out and create unbelievable curb appeal. The client used a combination of fiberglass and polyurethane exterior products to capitalize on a grand look.
Starting at the bottom of the stairs this client used the (product # 22-122) 9” raised panel newel post with the (product # 55-100) 5” ball top. Going up the stairs our 5-1/4” x 35” stair baluster (product # 20-190-35) was used for the 7-1/4” top (product # 21-300-10) and bottom (product # 21-350-10) rail. Polyurethane balustrade system and ties into the fiberglass columns on the landing at the top of the porch. This balustrade installation also includes a radius stair application and the client submitted templates for us to make certain that the radius in our plant matched the stair on site. Take note that not only does the rail curve as it goes down the stairs it also has a helix twist to accommodate the slope and the curvature of the stairs.
This particular client used four of our 16” x 12’ plain round tapered WorthingtonCast fiberglass columns with Tuscan capital and Attic base for their columns. In this application the columns were left whole and are used in a structural application. On the landing between the columns and going back to the house the 20-190-22 baluster was used and was spaced at 6-3/4” O.C to achieve the 4” ball rule. This particular baluster also achieves the 37” rail height which passed the residential code for most states. This same baluster was used on the second floor along with the same recessed panel newel post with ball tops. On the widow’s walk the 20-190-19 baluster was used which gives you a 33” total rail height. This is very typical for a widow’s walk application as the balcony is non-accessible. The balusters could also be spaced further apart to reduce costs on the number of balusters needed.
On the façade of the house and around the windows the client used our 10” W x 90” H fluted pilasters (product # 31-260-10-90) on the left and right of the door and 5-1/2” W x 58” W arches with keystones (product # 10-135-3-58) above the windows and doors on the left and right side of the porch.
All of these fiberglass and polyurethane millwork products are excellent choices for exterior millwork that are made right here in America. They are backed by a lifetime warranty and the client will never have to worry with rot, cracking or insects.
Starting at the bottom of the stairs this client used the (product # 22-122) 9” raised panel newel post with the (product # 55-100) 5” ball top. Going up the stairs our 5-1/4” x 35” stair baluster (product # 20-190-35) was used for the 7-1/4” top (product # 21-300-10) and bottom (product # 21-350-10) rail. Polyurethane balustrade system and ties into the fiberglass columns on the landing at the top of the porch. This balustrade installation also includes a radius stair application and the client submitted templates for us to make certain that the radius in our plant matched the stair on site. Take note that not only does the rail curve as it goes down the stairs it also has a helix twist to accommodate the slope and the curvature of the stairs.
This particular client used four of our 16” x 12’ plain round tapered WorthingtonCast fiberglass columns with Tuscan capital and Attic base for their columns. In this application the columns were left whole and are used in a structural application. On the landing between the columns and going back to the house the 20-190-22 baluster was used and was spaced at 6-3/4” O.C to achieve the 4” ball rule. This particular baluster also achieves the 37” rail height which passed the residential code for most states. This same baluster was used on the second floor along with the same recessed panel newel post with ball tops. On the widow’s walk the 20-190-19 baluster was used which gives you a 33” total rail height. This is very typical for a widow’s walk application as the balcony is non-accessible. The balusters could also be spaced further apart to reduce costs on the number of balusters needed.
On the façade of the house and around the windows the client used our 10” W x 90” H fluted pilasters (product # 31-260-10-90) on the left and right of the door and 5-1/2” W x 58” W arches with keystones (product # 10-135-3-58) above the windows and doors on the left and right side of the porch.
All of these fiberglass and polyurethane millwork products are excellent choices for exterior millwork that are made right here in America. They are backed by a lifetime warranty and the client will never have to worry with rot, cracking or insects.

