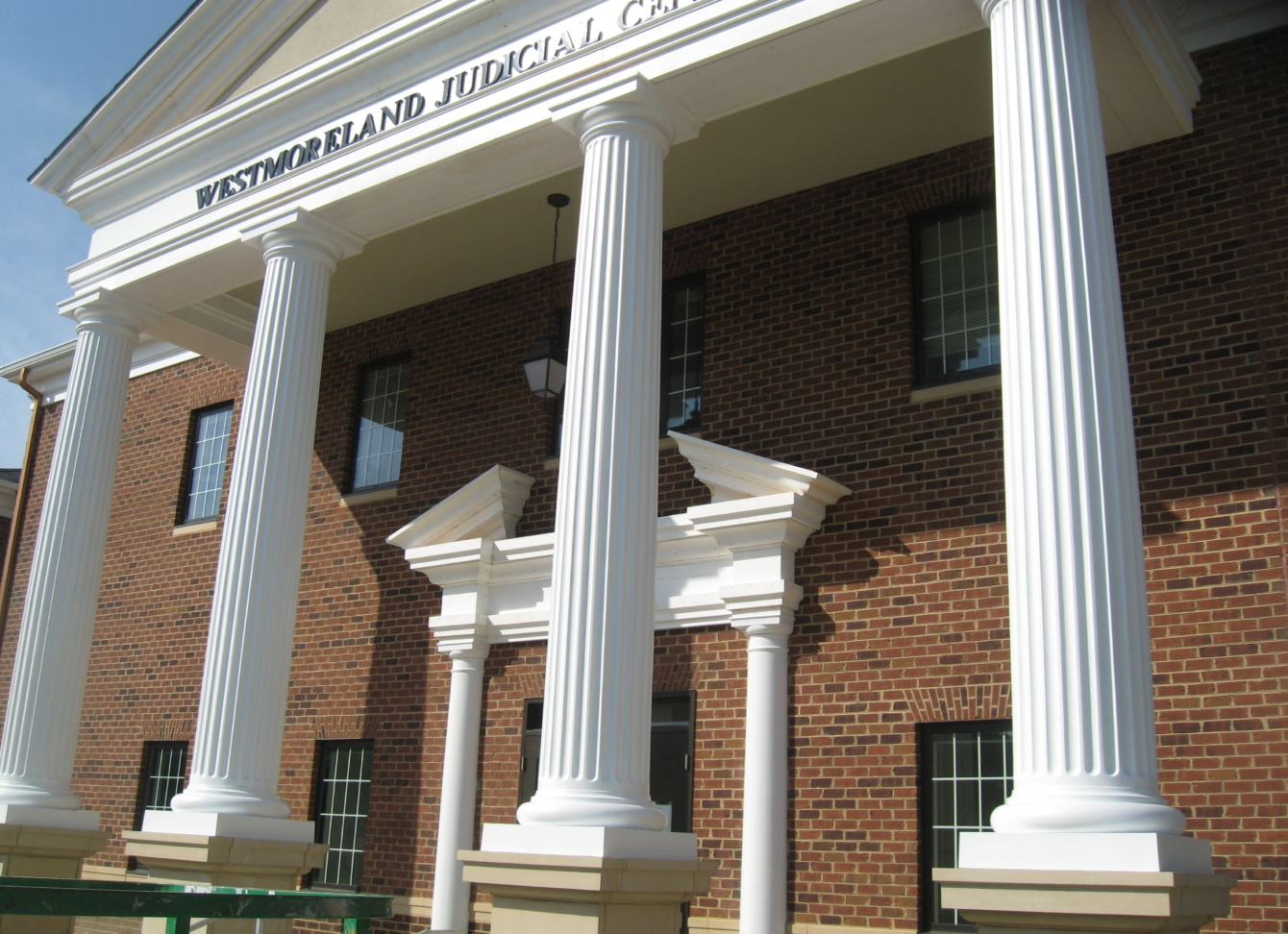Brackets for the Craftsman Home

Craftsman Homes
The Arts and Crafts movement started in Britain in the mid-1800s as a return to fine craftsmanship using quality materials. It was a reaction to the Industrial Revolution and its mass production, and it became popular in the United States as well by the start of the twentieth century. Craftsman homes grew out of this movement and stood in contrast to the ornate and mass-produced gingerbread Victorian homes of the day.
The Craftsman home, built by artisans, uses clean, horizontal lines in the design paired with natural materials. As custom homes, they tend to have a lot of variety, but they do have several common elements:
Low-pitched roof, sometimes a hipped roof
Hip or gable dormers
Deep eaves, sometimes flared
Beams (sometimes false ones) under gable eaves
Extended, exposed rafter tails
Front porches
Porch columns, often supported by stone or brick piers
Double-hung windows, divided only at the top
Natural stone and wood claddings
Craftsman homes continue to be a popular housing style in the United States still today.
Use of Brackets
Exposed brackets are one feature of Craftsman homes. Multiple brackets can be added to the deep eaves and covered porches, which are both common. There are also often a number of different materials present in a Craftsman home. Wood or wood-look brackets provide a quality accent to shingles, siding, or stone cladding accents outside. Craftsman elements continue inside the home as well. Brackets can be used in kitchens above or below cabinets, under countertops, or beneath kitchen hoods. They can add a Craftsman look beneath shelves or fireplace mantels. They may be used as part of trim work, arches, or door openings as well.
Bracket Styles
Natural wood and earth tones are common colors in Craftsman homes. The Rustic "Wood Look" Collection from Worthington Millworks, which has a rougher texture, offers brackets in five different stain colors plus white and unfinished, which can be stained. Other bracket styles come primed in white and ready to be painted to match or complement your home. The Craftsman-style bracket is more geometric and simple than other styles, without scrolls or carved leaves or flowers.
Bracket Material
Brackets from Worthington Millworks are made of a lightweight, high-density urethane. This durable polymer is very durable and is resistant to weather damage and insects. It lasts forever with very little maintenance. The brackets have a lifetime warranty and are guaranteed not to rot, warp, crack, absorb moisture, or decompose. Also, the material will not harm the ozone. The brackets are all made in America and easy to install.
Bracket Sizes
There are often three or five brackets placed under a gabled roof, with one at the peak and the others placed across from each other. Brackets from Worthington Millworks come in a variety of sizes, from a few inches all the way up to three feet. To choose the correct sized bracket for your space, measure the length, width, and depth of the space where it will be installed. If you're installing under the roofline, then measure how deep your eaves are. This will provide the approximate projection for your brackets. Our brackets are decorative rather than structural, but they should have good proportions to appear as though they are supportive.
Worthington Millworks offers brackets to fit the needs of your Craftsman home. We're also happy to customize brackets as needed. For more information on our brackets, contact us at Worthington Millwork - American Made Architectural Products.

