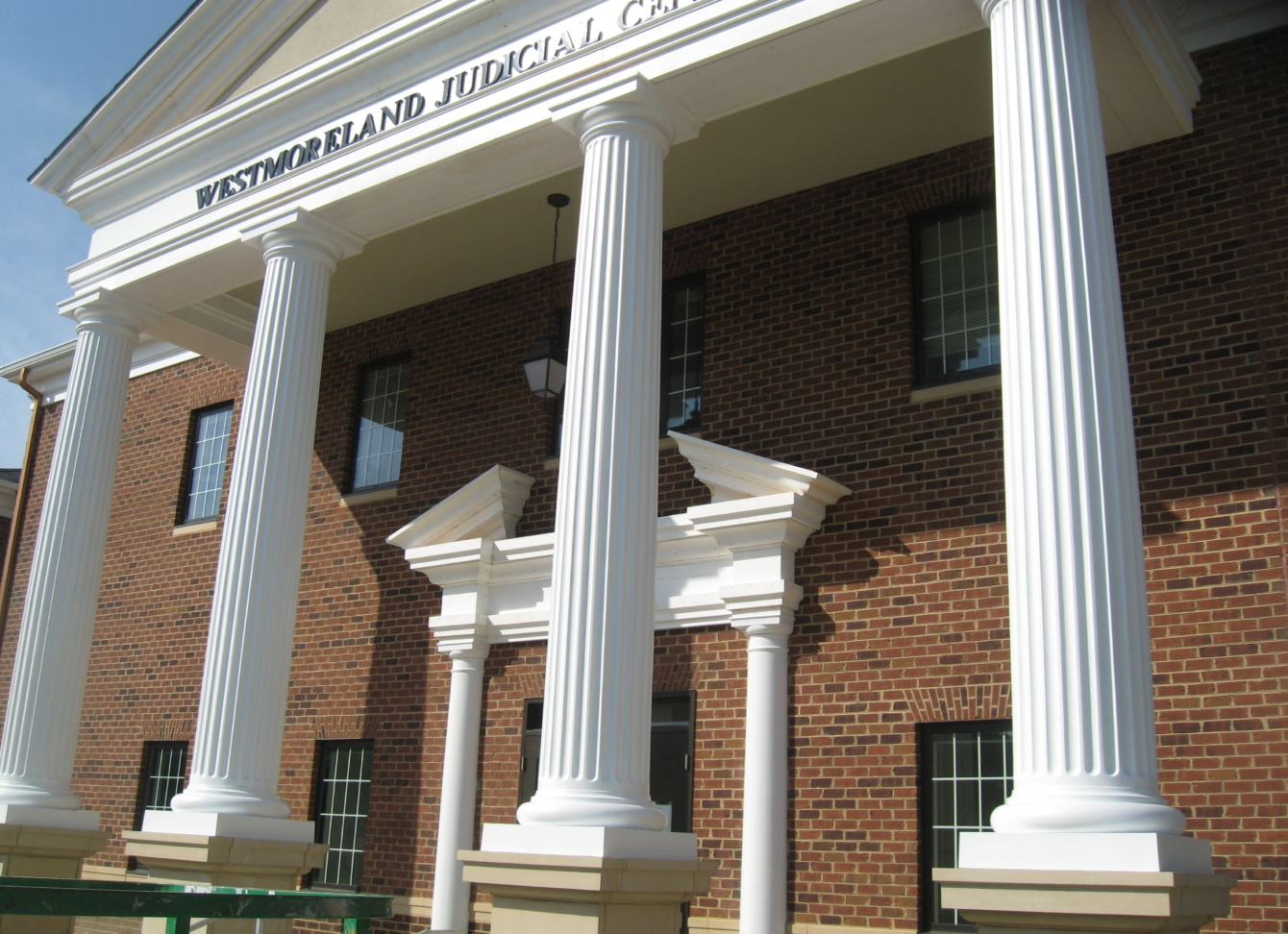This home had been remodeled over the years, and each refresh had added details that were not age- or architecturally appropriate and took the home away from the plain-spoken look of an American foursquare. The new owners wanted to bring back some of the original details (or what could have been original) and add modern touches, so they hired Robert S. MacNeille, design principal and president of Carpenter & MacNeille.
Houzz at a Glance
Who lives here: A couple
Location: A coastal community north of Boston
Size: 2,900 square feet (269.4 square meters) before, 5,000 square feet (464.5 square meters) after, including the new garage and game room
Architects: Carpenter & MacNeille
BEFORE: The home had been remodeled over the years, leaving it with dark siding and Colonial touches such as shutters and an elaborate pediment. “These things were not consistent with a foursquare house that had Craftsman touches,” says Wendy LeStage Hodgson of Carpenter & MacNeille. “At our firm, we are all familiar with the vernacular of coastal homes of this period. These homes weren’t fancy; they were simple. Everything we did here spoke to that. The things we added might not have originally been there, but they are right for the time.”
House color: Shaker Beige, Benjamin Moore; house trim color: Soft Chamois, Benjamin Moore; door color: Dix Blue, Farrow & Ball
The architects made three big moves: They combined the kitchen and the dining room and added a window-lined conservatory at one end of the open space. Now a long row of windows captures the view. “The homeowner had a mantra that guided the entire project,” Hodgson says. “For her, it was ‘the view, the view, the view.’ ” To that end, the kitchen sink is positioned in the island so the homeowner can see the cove while cooking, prepping and cleaning up.
The homeowner also told the architects that she works on a laptop and prefers to work at the dining table. Placing this long table here allows her to work with water vistas to her side. This is a departure from the formal dining room the couple had before. “They found that they only used the formal dining room twice a year,” Alberts says. “Taking that information, we gave this more casual dining space.” The old dining room became the mudroom (more on that in a moment).
Kitchen cabinetry: custom, Stephen Terhune Woodworking; wall color: Soft Chamois, Benjamin Moore; trim color: Ashwood, Benjamin Moore; kitchen lighting: Factory Shade 3 in natural brass, School House Electric; faucet: Country Pull Out R77V3, Rohl; dining room lighting: Rustic Glass Pendants in large, Pottery Barn; table and chairs: Walker Creek Furniture; rugs: Landry & Arcari
Counters: Polished Costa Smeralda Granite, Athena Marble & Granite; backsplash: custom blend of iridescent and matte glass tile, Discover Tile
Designers say that every home tells a story, and the tale of this mudroom is a bit of pleasant fiction. “We made the space look like it was a breezeway that had been walled in to create a vestibule or mudroom,” Alberts says.
Floor tile: slate in Marsh Green, Discover Tile; light fixtures: Grand River Lodge Fisherman’s Ceiling Light, Cabela’s; wall color: China White, Benjamin Moore; trim color: Shaker Beige, Benjamin Moore
Instead, the design team found local rocks. Alberts says the clients enjoy the atmosphere of a fire near the dining table, and they often pull up two chairs to relax by the flames before and after dinner.
The new conservatory acts as a modern-day family room, but its design also has roots in the past. “Conservatories show up in old homes up and down the coast,” says Hodgson. “They would have been located off mudrooms, and they were a place where you’d bring in your plants to overwinter them. Back then, it was more of a utilitarian room, not a place where you’d go out and sit.”
Floor tile: slate in Marsh Green, Discover Tile; lighting: Merchant Single Wall Light, Visual Comfort
In the end, it was as much about subtraction as anything. “We stripped away all of the extra details that didn’t fit,” Alberts says. Hodgson adds that the insertions were as important. “We jazzed up a simple house with great, period-appropriate architectural details,” she says.
Like a writer, many old houses can be made better with a little editing.
Author:
















