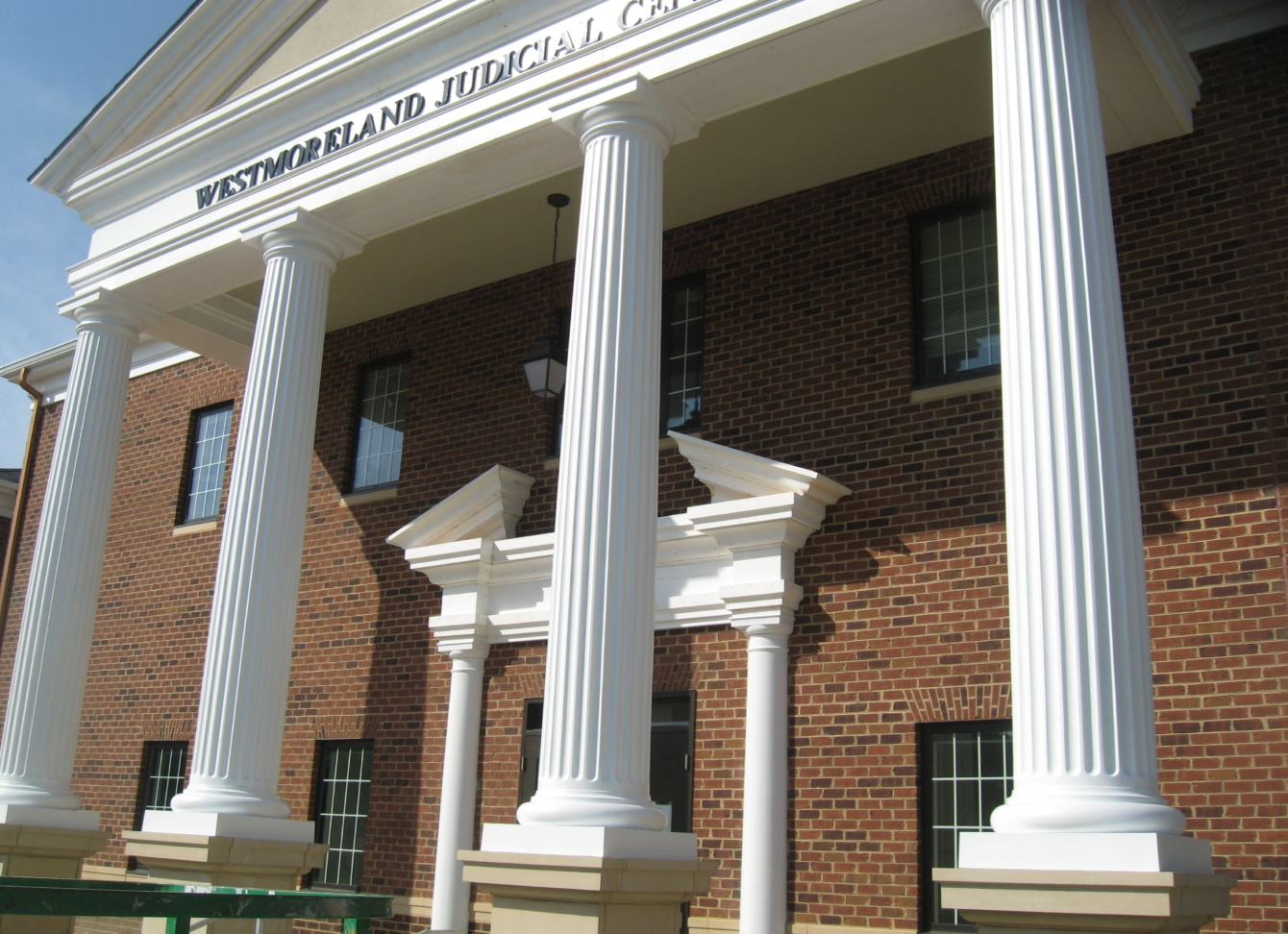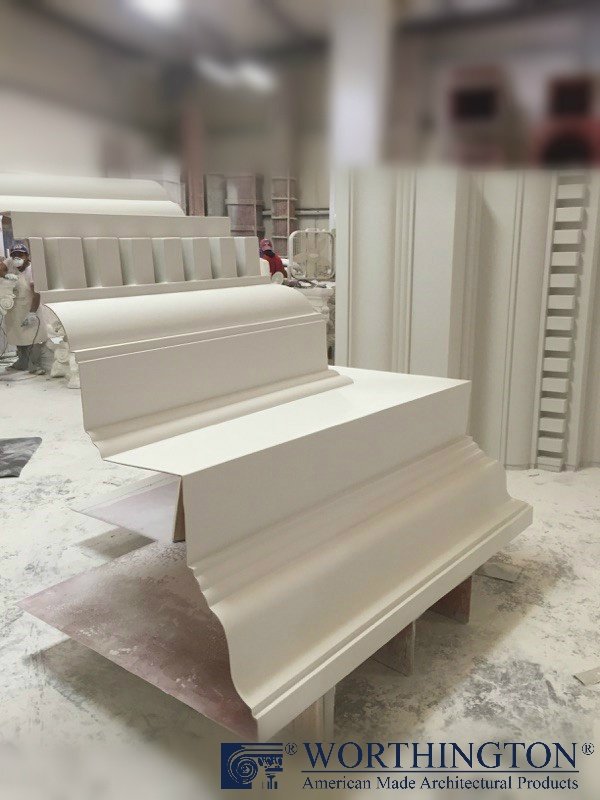When you’re ready to renovate, the exterior of your building can matter just as much as the interior. There are a variety of factors to consider when it comes to exterior appeal, including color, style, material, and architectural elements. An exterior cornice is one such element, which can be added to the outside of a building for an immediate and long-lasting impact.
What Is an Exterior Cornice?
Definition
Technically, a cornice can be defined as a “molded and projecting horizontal member that crowns an architectural composition.” That means that an interior cornice would reside on the inside of a building and an exterior cornice resides outside.
The word cornice is derived from the Latin term coronis, which means “curved line.” And that word is derived from the Greek word for “crown,” koronis. Though cornice has taken on many meanings, it began as and still remains today as the horizontal structure that sticks out at the roofline of a building. It can be made of different materials, in different styles, in a variety of ways.
History
Cornices were first seen on a large-scale level in Ancient Greece. It became much like other Greek and Roman architecture; a symbol of social status, style, wealth, and more. And just like with other architectural elements from this time period, it stuck, spread all over the world and has been used on buildings ever since.
Types and Styles
Like other types of elements, there are a variety of types of cornices, that can be customized to the taste and purpose of any building. Here are some of the most common:
- Box cornice: This type is very common and closes off the cornice of a building with a box-like structure for strength, which projects away from the walls.
- Open/Skeleton cornice: This type is essentially a box cornice without the outer-box.
- Closed cornice: This type sits flush, with no projection beyond the building’s walls.
Materials
Cornices have traditionally been made of a wide variety of materials, like stone and wood. Today’s innovation allows for the use of materials which are more convenient and functional, so you’ll find the most common versions are made of FRP (fiberglass) or Polyurethane. Fiberglass exterior cornices are not just lightweight and durable, but also customizable and paintable. Polyurethane options are a little heavier but more durable and available in a variety of colors.
Why Use an Exterior Cornice?
Style
Clean lines on the exterior of a home are boring. And a person’s impression of the exterior of a building is just as important as what they see on the inside. Exterior cornices are an easy way to add style and beauty to any building. They are generally pleasing to the eye and actually help to balance out the heavy accents that usually reside on the lower-half your viewing plane by adding a decorative touch to the upper-half.
Function
Aside from the fact that exterior cornices are beautiful, they are also functional to a building. Cornices may act as a natural awning for a building, creating spaces of shade. Not only is this ideal for people seeking safety from the sun, but they can reflect some of the sun’s rays away and reduce a home’s overall temperature. Cornices also protect your building from damaging elements to preserve the look (and strength) of the building.
Exterior cornices add style, beauty, function, strength, and energy-efficiency to any building. Worthington Millwork is an American company, providing “American Made Architectural Products,” like columns, entrance systems, pergolas, exterior cornices, and more to customers since 1985. We’re here to help you with information on exterior cornices, other architectural elements, and designing the exterior of your building.


